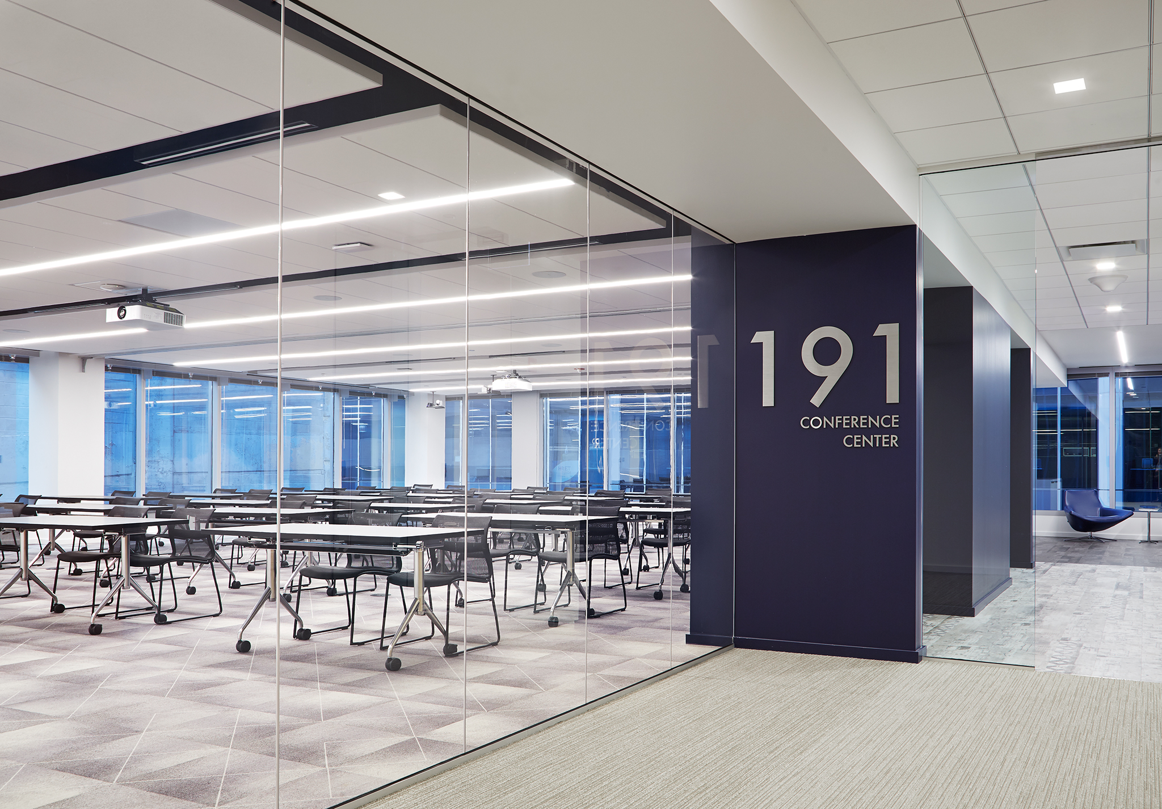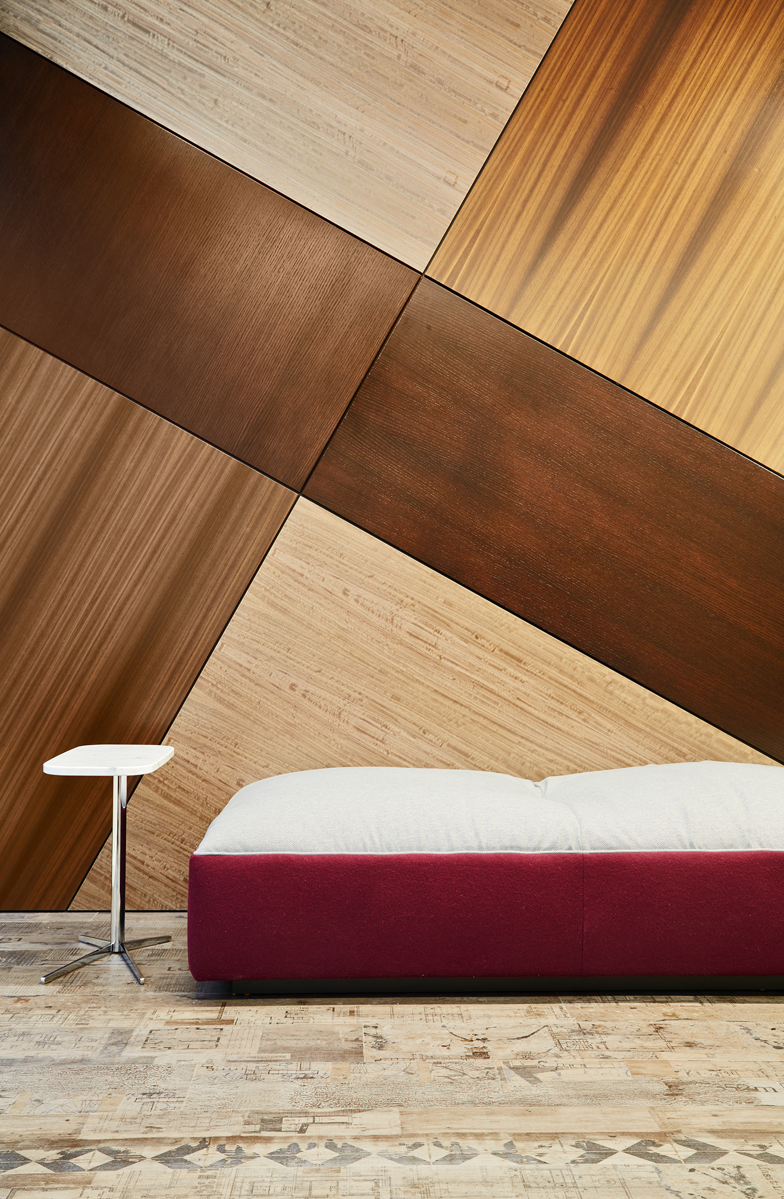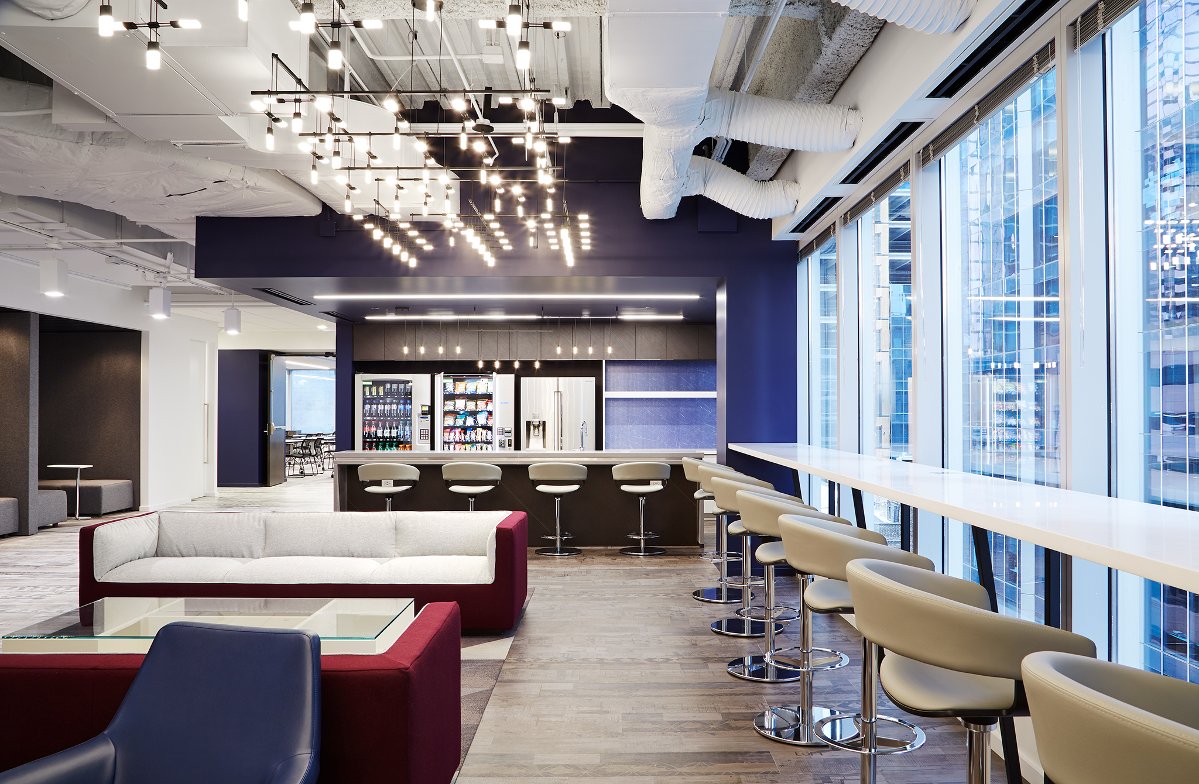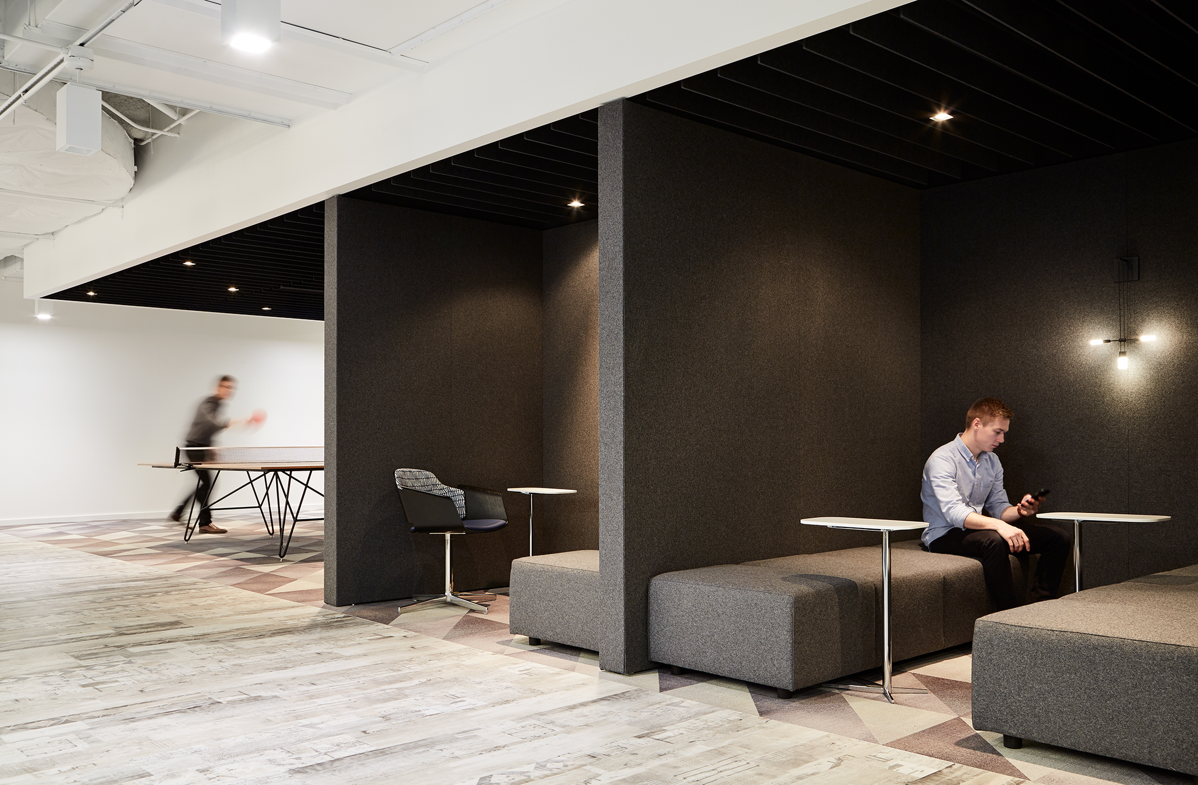Conference Center + Tenant Lounge




191 North Wacker
6,600 sf Building Amenity Space
191 North Wacker is a class A office building in downtown Chicago. For their tenant amenities, Eastlake conceived two distinct yet interconnected spaces: a large multi-functional conference space and an intimate wi-fi lounge. An expansive glass wall provides visual connection with acoustical privacy between the conference space and the lounge, reinforcing the interrelation of the two programs. The meeting room can be quickly reconfigured with an operable partition to accommodate groups ranging from 20 to 110. The lounge consists of a series of spaces offering varying degrees of privacy and engagement: refreshment bar, game area, and fabric-wrapped “quiet booths.” Occupants of the building can use the lounge as a quiet work space during the day, a meet-up space during lunch, or an after-hours event spot at night.
PROJECT OVERVIEW
ARCHITECTURE
Significant millwork & glass upgrades
Fire-rated frameless glass assemblies
Acoustically sealed motorized operable partition
Integrated audio-visual system
Extensive upgrades to base building egress and plumbing
FURNITURE
$25 psf furniture budget
Salvaged existing training tables
PHOTOGRAPHY
Steve Hall/Hedrich Blessing
2017

