2 Pru Marketing SuiteS
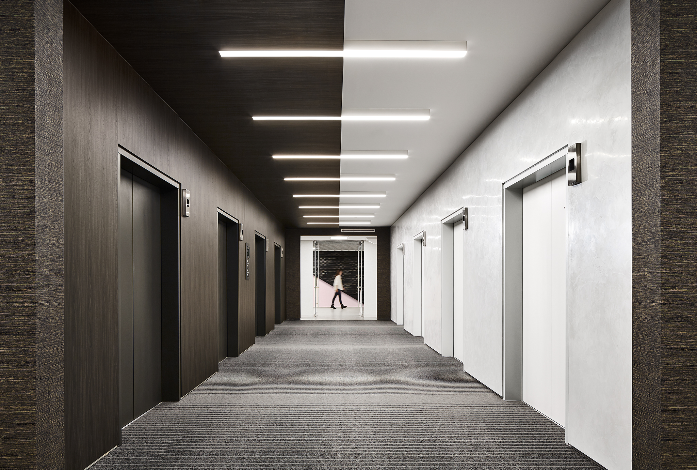
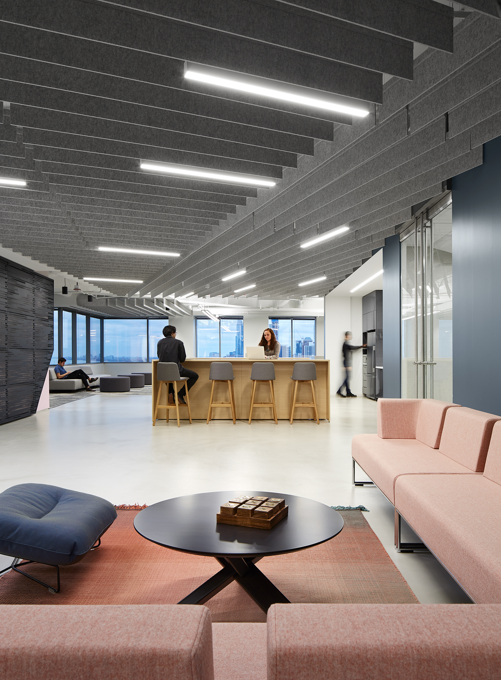
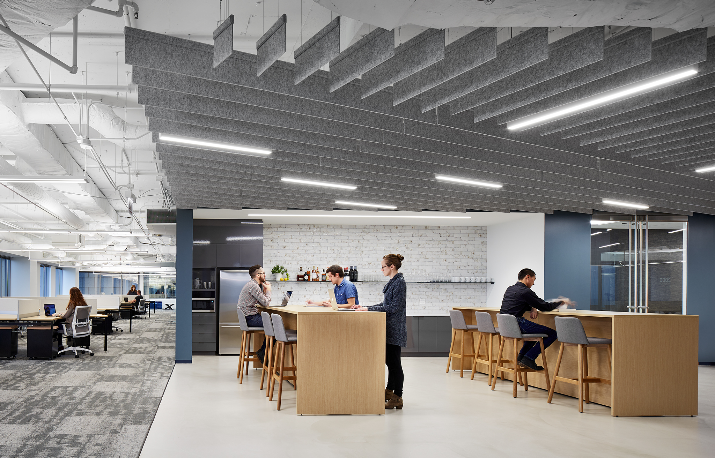
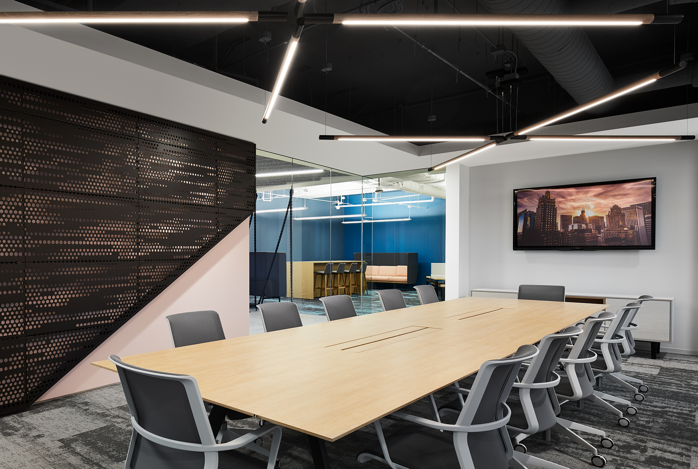
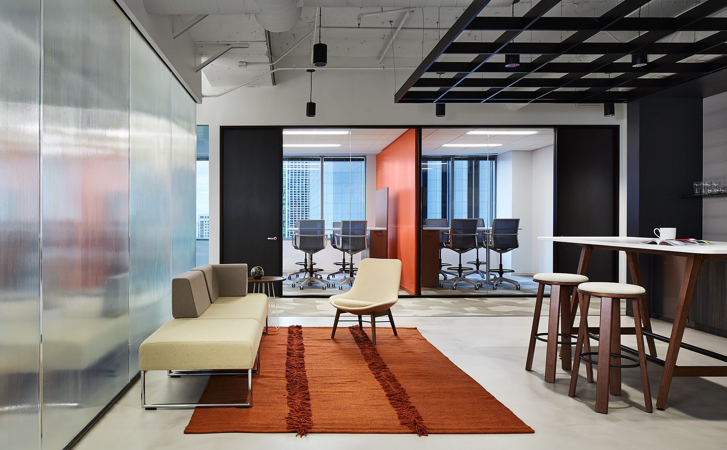
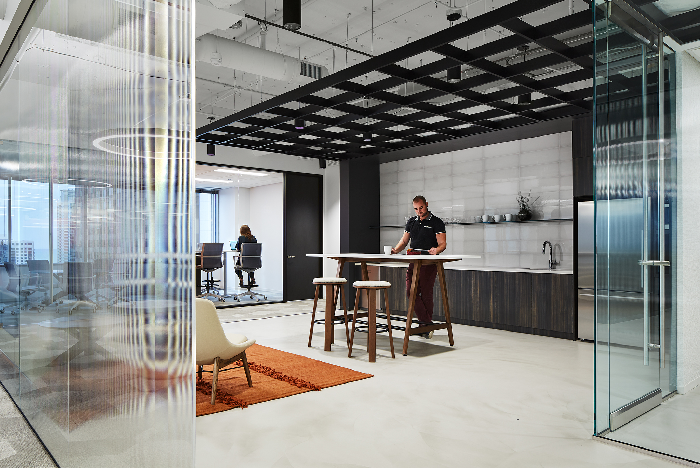
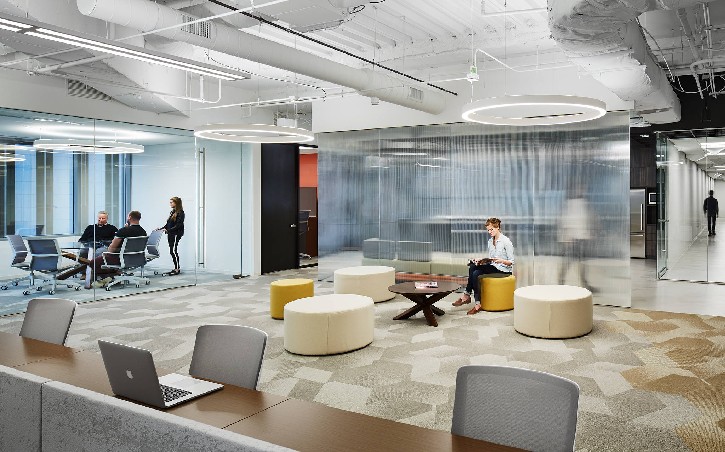
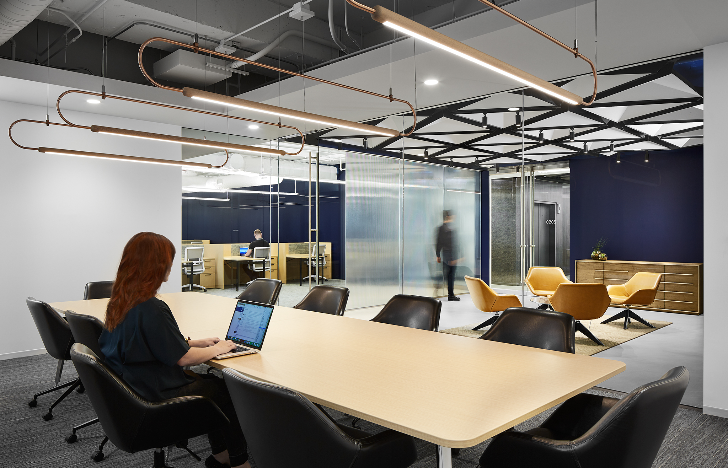
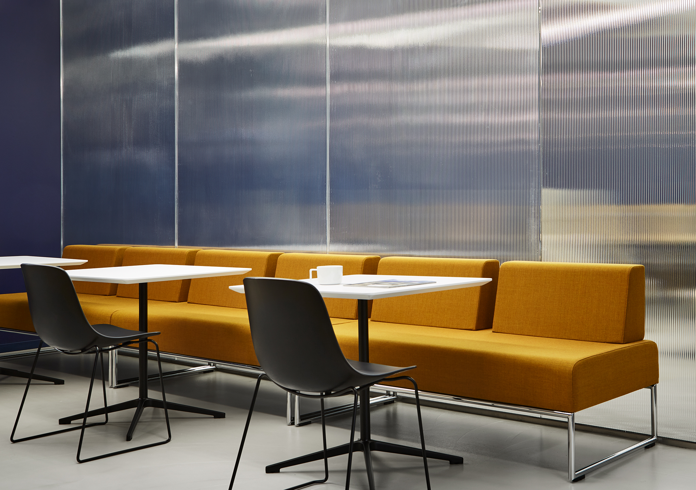
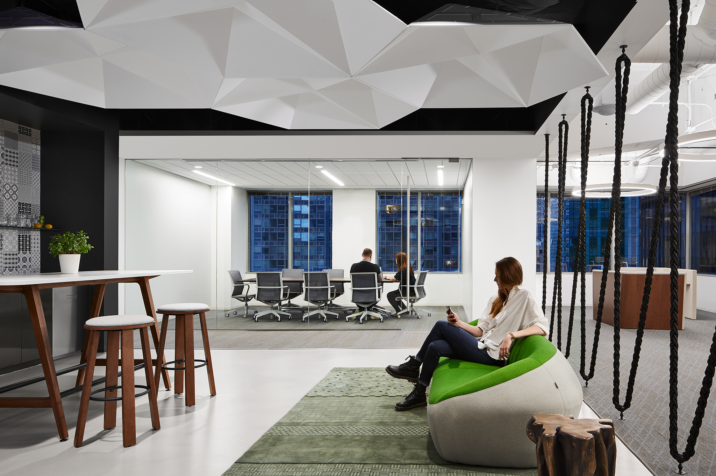

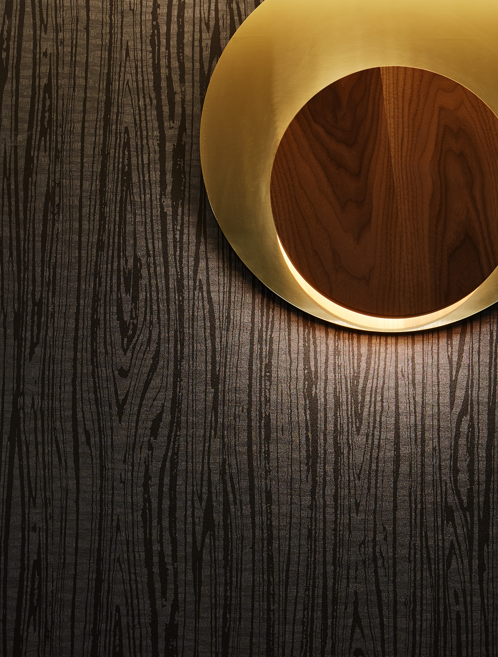
2 Prudential Plaza
22,000 square feet total
When real estate giant Sterling Bay needed to market one of their major acquisitions to future tenants, they turned to Eastlake, knowing our familiarity with the building. Together we conceived of a “suite of suites,” four spaces, distinct in their plan, organization, and finishes, but tied by a crisp, modern palette of wood and concrete. The proto-workspaces were envisioned for the size and facility needs of different types of companies—tech, finance, and small to medium-sized start-ups. We used texture and contrast to infuse the elevator lobby with a dynamic split-personality, and brass sconces and sumptuous wallcovering to create hospitality-inspired restrooms. These common spaces complete the move-in ready floor, and their strong design direction drives a new building standard in line with Sterling Bay’s aesthetic.
PROJECT OVERVIEW
ARCHITECTURE
$75 psf cost
Specialty Acoustic Ceilings by TURF and Arktura
LED Lighting Throughout
Custom Rope Wall Installations
FURNITURE
$20 psf cost
OFS Workstations
Nienkamper Conference Tables
Allermuir Soft Seating
PHOTOGRAPHY
Kendall McCaugherty/Hall + Merrick Photographers
2018

