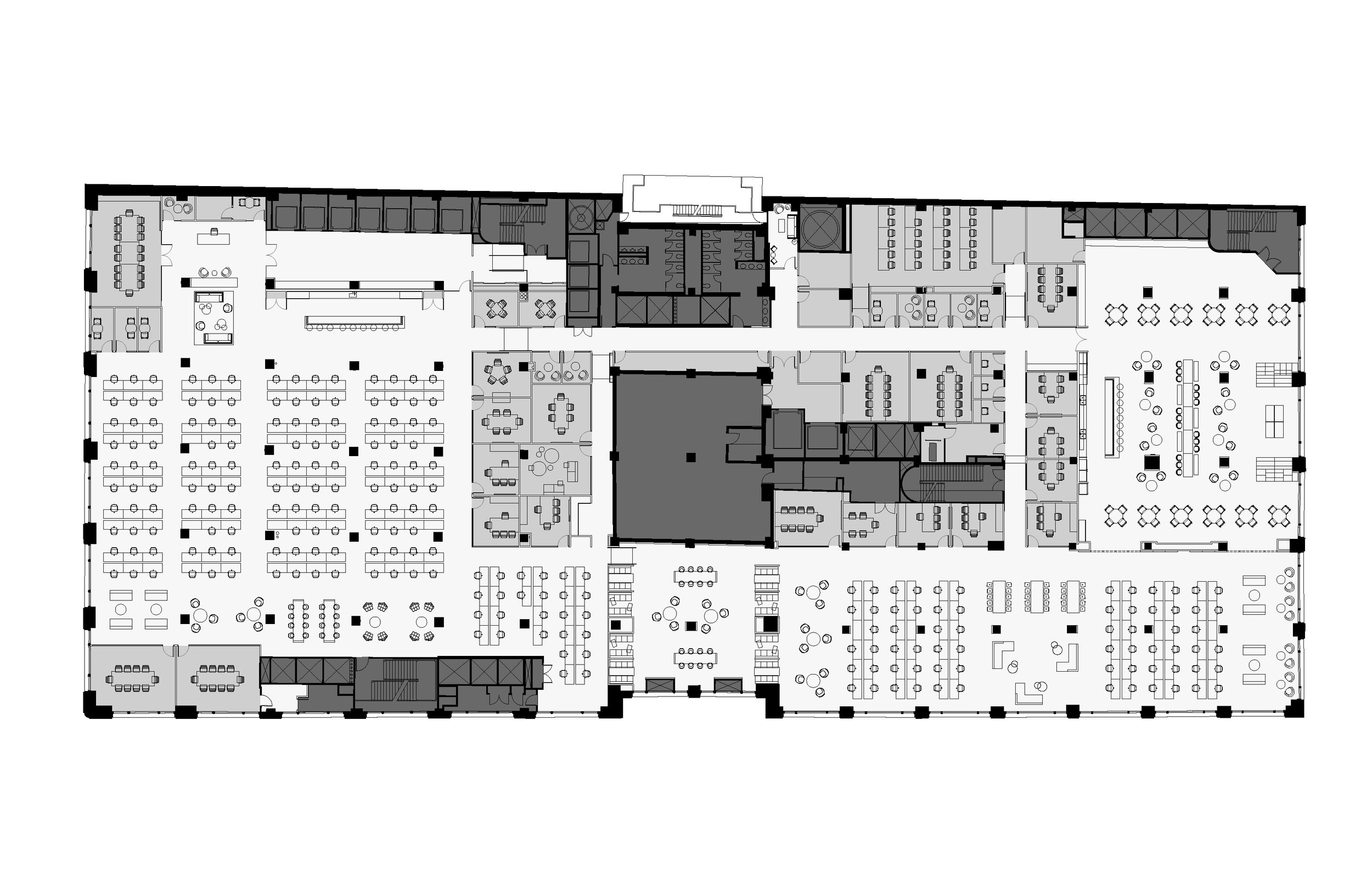SHOWPAD
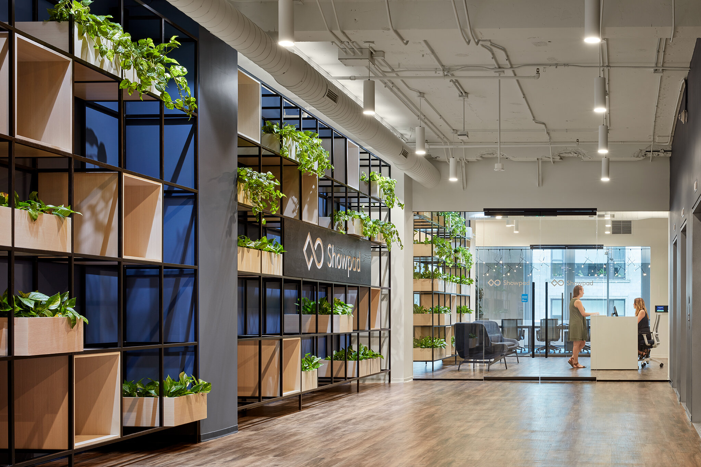
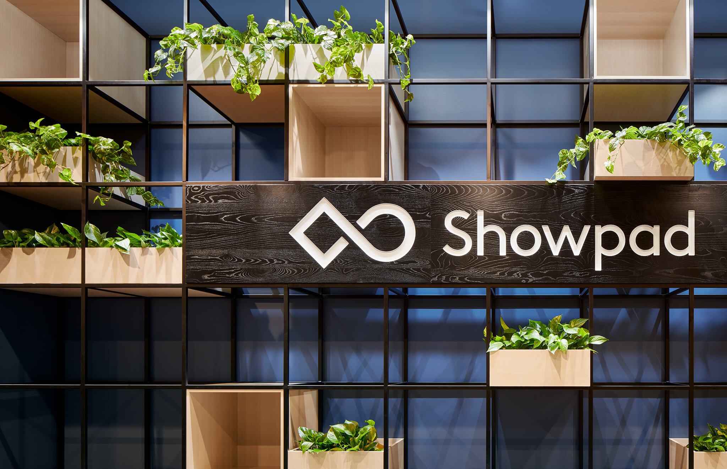
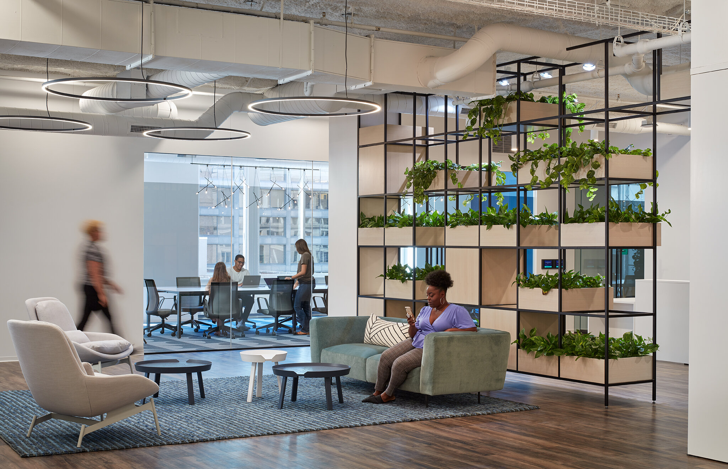
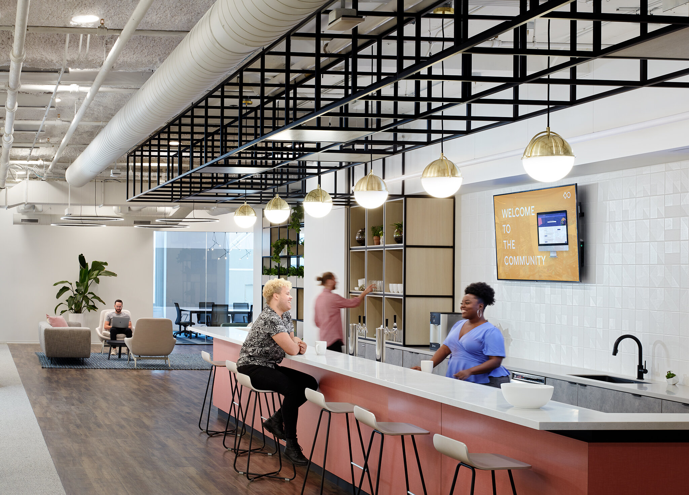
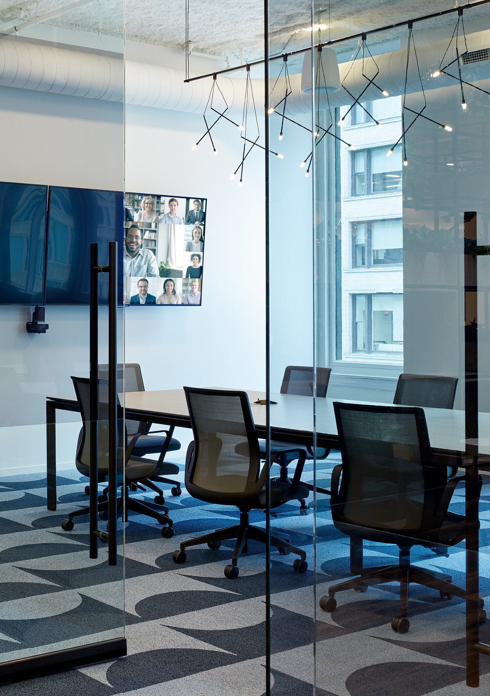
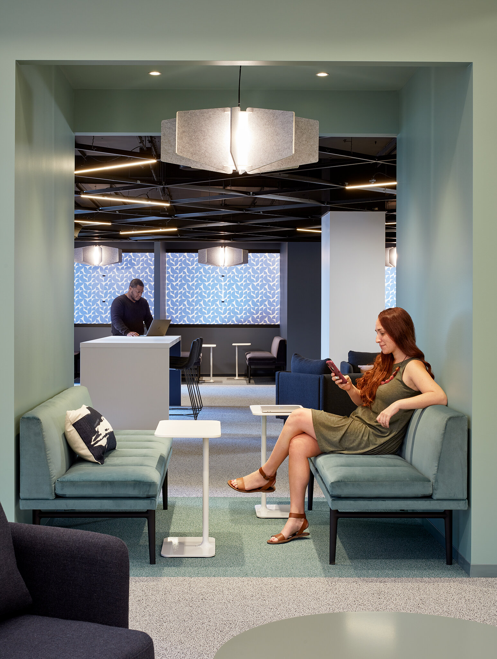
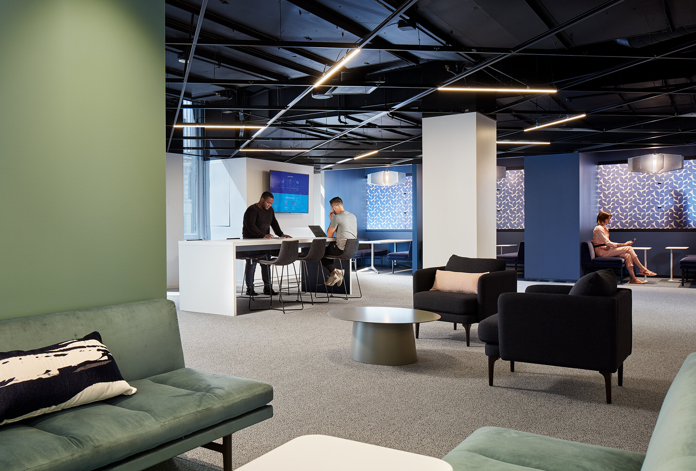
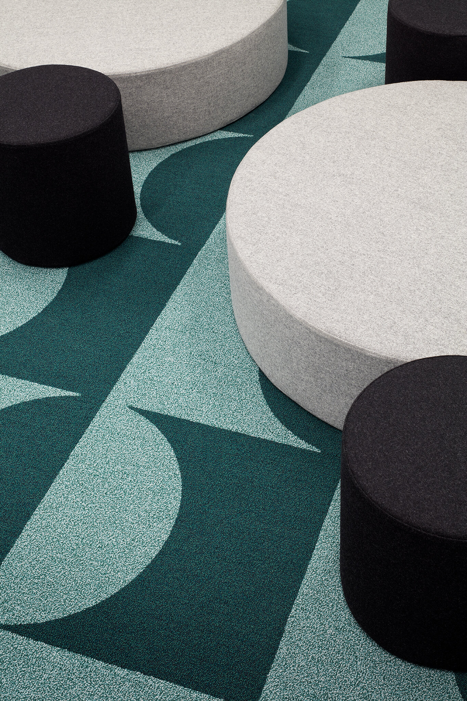
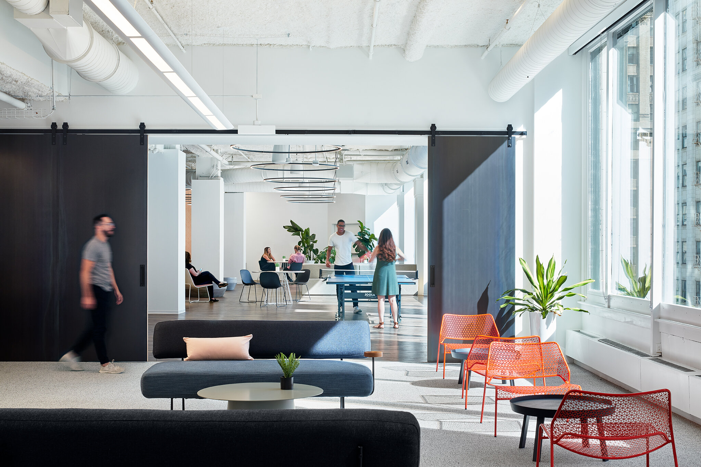
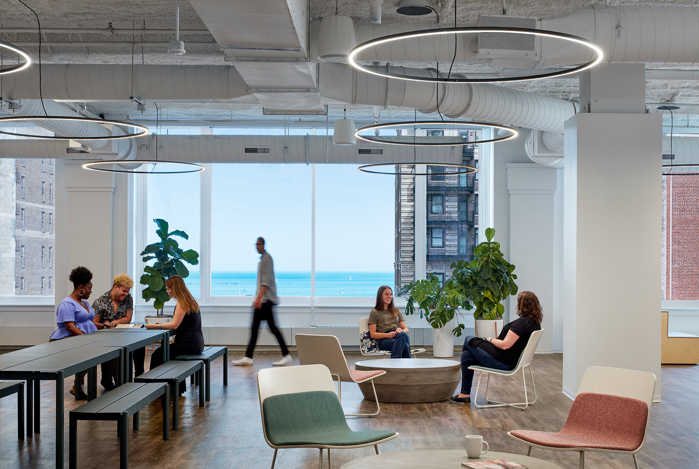
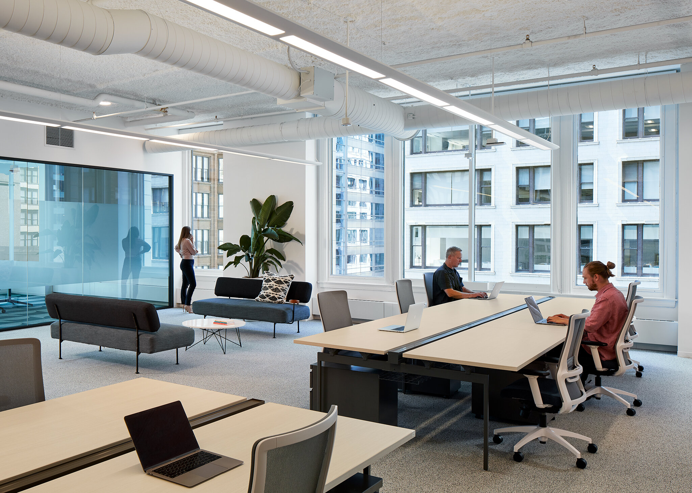
1 North State
50,000 square feet
Showpad, creator of innovative sales software, moved into a small marketing suite we designed in 2018, before quickly realizing they needed more space. They called on us to customize a full-floor suite in the same building that more than doubled their square footage, allowing for more desks, but more importantly, numerous collaboration zones and break areas. Guided by a tenant improvement plan, our design provides fun and function for Showpad’s team of self-proclaimed “good-natured ass-kickers”.
Custom grid shelving in the elevator lobby, reception area, and bar frame the entry sequence with bold lines and plant life, and offer practical shelving as needed. One central space in the plan with low ceilings and few windows was a challenge in an otherwise bright office. Our concept transformed it into a cozy collaboration area, with dramatic lighting and comfortable booth seating.
Cafe areas bracket the office, and encourage staff to get up for coffee and casual conversations, wherever they sit. The largest is part of the main break room, which we designed to take advantage of prime lake views and abundant natural light. Playful picnic tables, stepped seating, and gaming areas support team camaraderie, and communicate Showpad’s friendly, laid-back work culture.
PROJECT OVERVIEW
ARCHITECTURE
$70
Grid shelving dividers
FURNITURE
$15 (some reuse from previous space)
Knoll workstations
Muuto, Stylex, Watson, Keilhauer, and Grand Rapids Chair Company
PHOTOGRAPHY
Kendall McCaugherty, Hall + Merrick Photographers
2020

