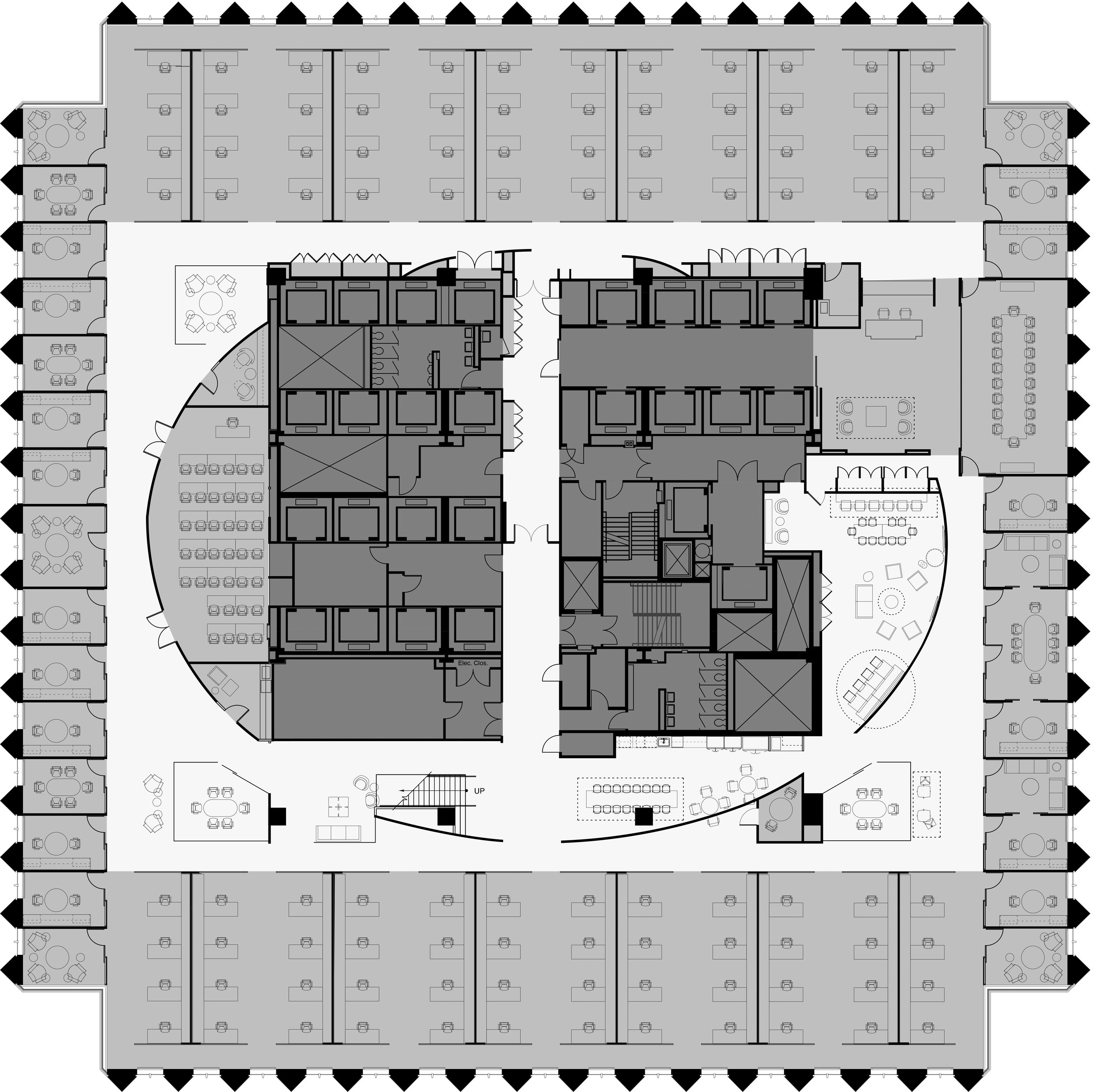STRATA DECISION TECHNology

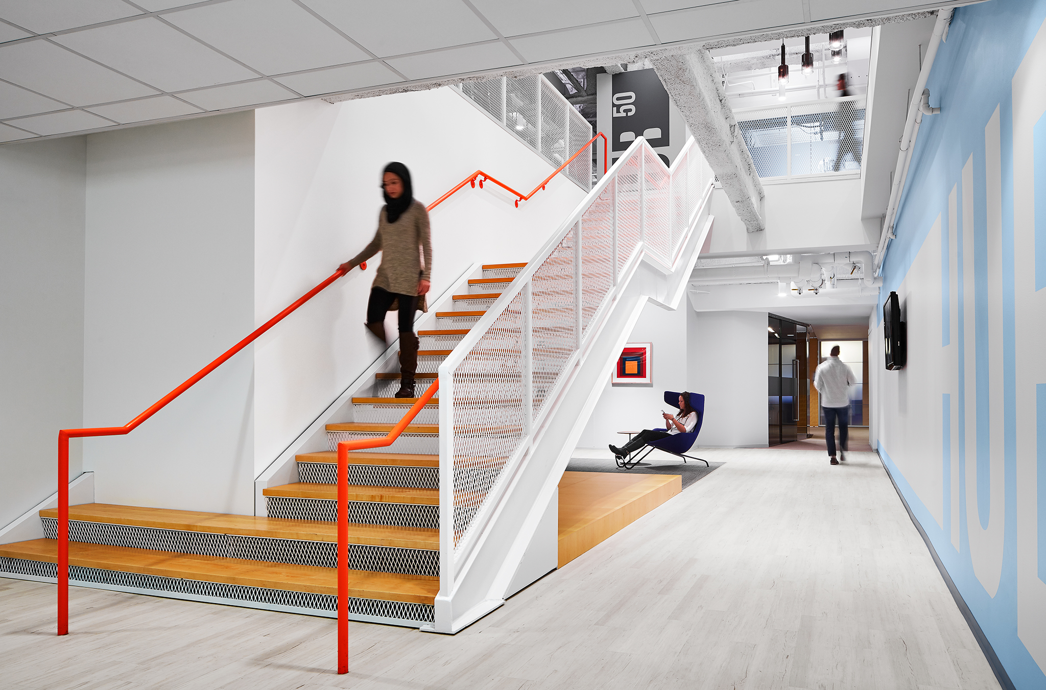

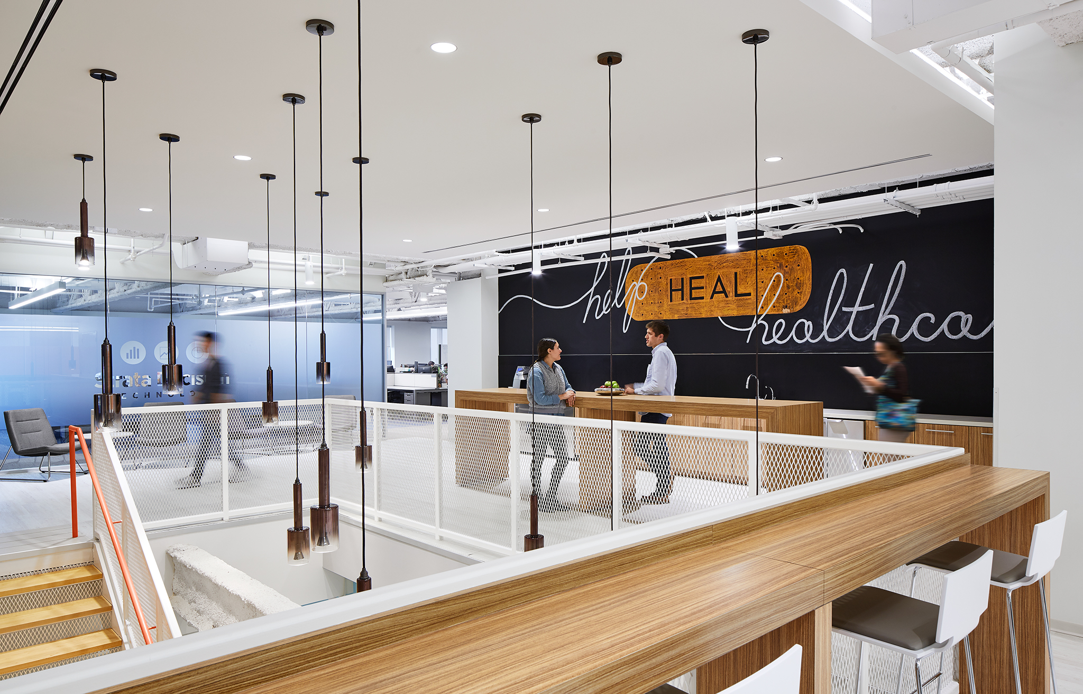
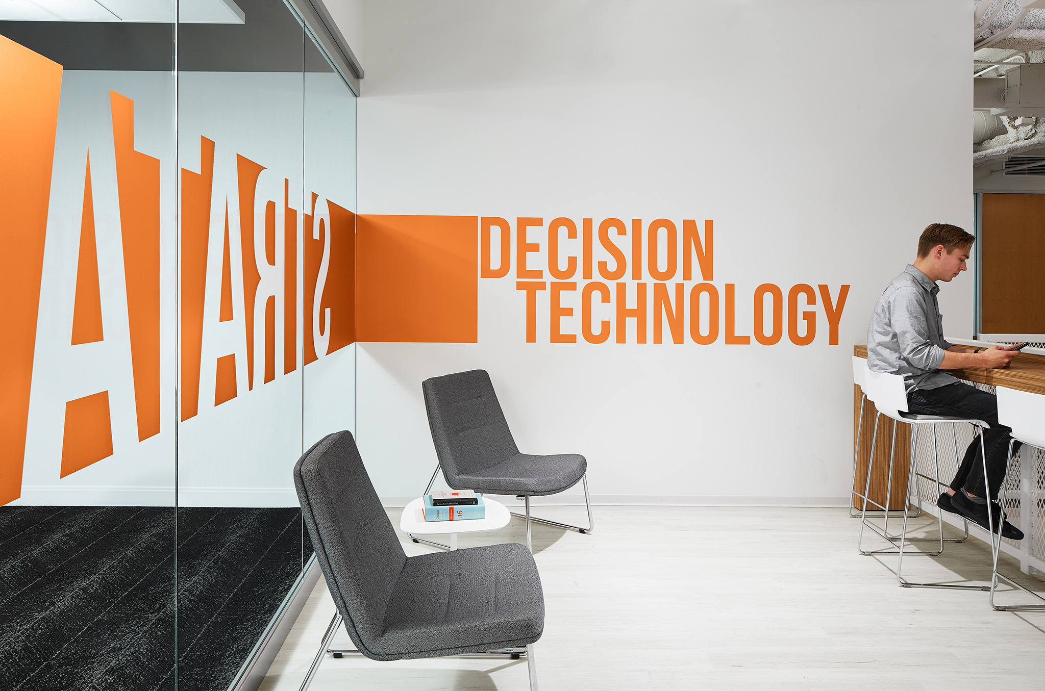
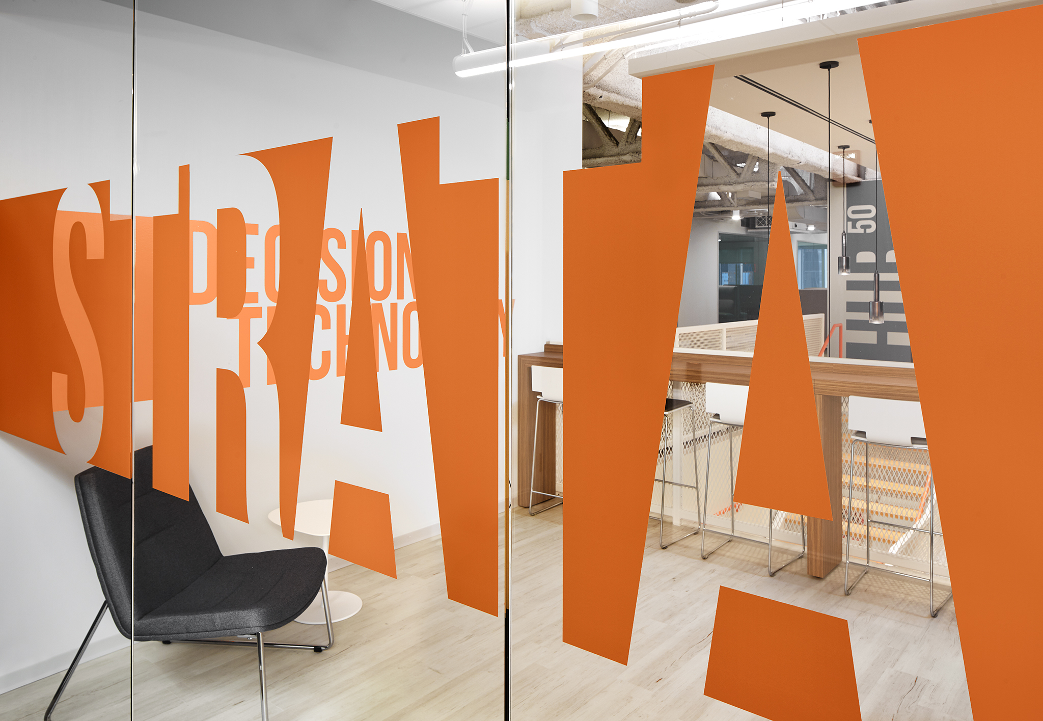
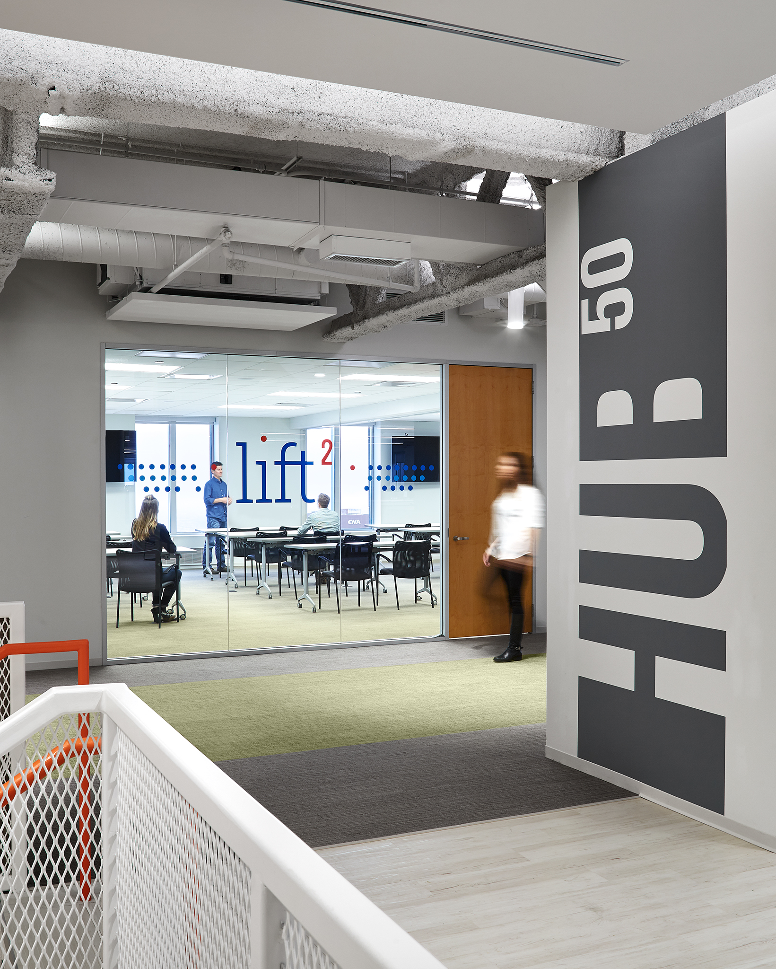

200 E Randolph
25,000 square feet
Strata is a software company focused on the idea that decisions drive healthcare, and that better information leads to better decisions. Expanding their existing space to the floor above mandated a physical connection. A bold staircase ties the two floors together and became the central artery of the workplace. It connects formal and informal gathering spaces, or HUBS, that encourage staff collaboration and interaction. We made sure branding—a core part of their company culture—was integrated into the design by creating branded elements that enhance the language of existing chalkboard infographics. Additionally, energetic pops of color link the public spaces.
PROJECT OVERVIEW
ARCHITECTURE
$80 psf construction cost
Monumental stair
Training room with movable partitions
Café
FURNITURE
$20 psf furniture cost
Office Revolution | Teknion
PHOTOGRAPHY
Kendall McCaugherty/Hall Merrick Photographers
2017

