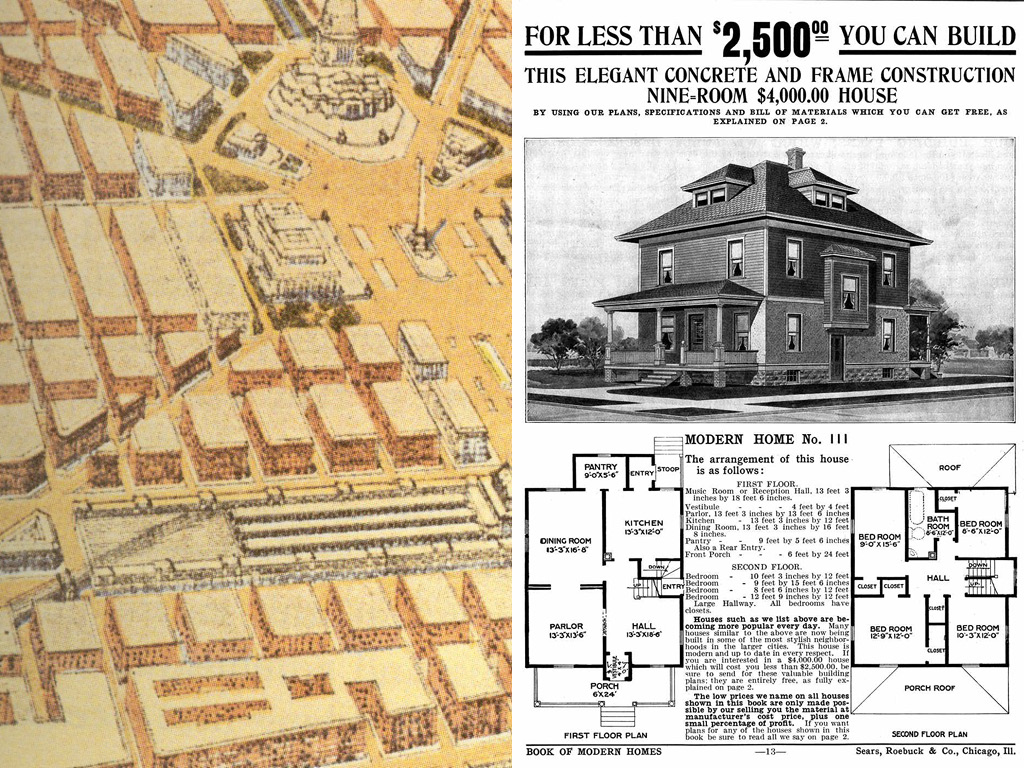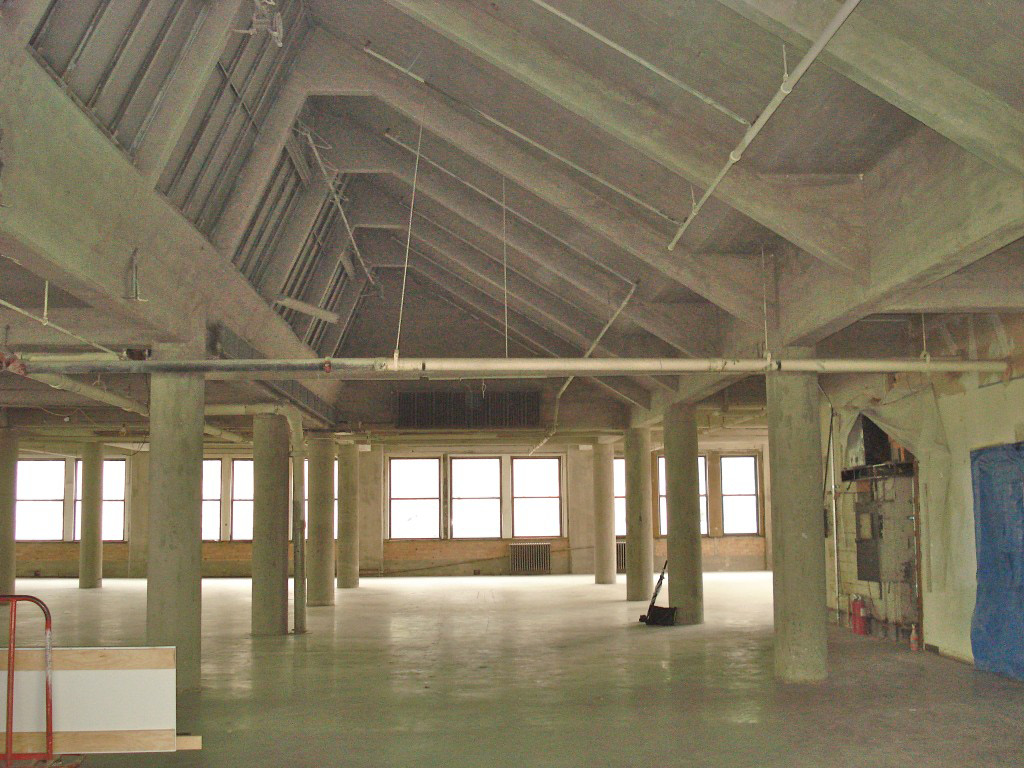Chicago Design Week: PechaKucha
20 Images x 20 Seconds at Eastlake Studio
PechaKucha Night Chicago, Oct. 31, 2018
When our friend Peter Exley asked us to host PechaKucha Night on Halloween, we jumped at the chance. The fun, informal gatherings are spaces where creatives can talk about their ideas—similar to our own monthly studio happening, Salon Fridays.
But PechaKucha has more ephemeral parameters: each presenter shows 20 images for 20 seconds each. It’s like an elevator pitch to friends and strangers about anything. Or everything. Brevity is the key.
Chicago’s iteration, organized by Exley, happens regularly at local dive bar, Martyr’s. In fact, tickets are on sale for the December 12 event now!
The salon-style format was created in 2003 by architects Astrid Klein and Mark Dytham, and first held in Tokyo in SuperDeluxe, their gallery/ lounge/bar/club/creative kitchen. Today it happens in 1,000 cities across the globe in similar spaces that promote “thinking and drinking.” We fit right in.
The images in this post are excerpts from PechaKucha presentations by Tom Zurowski, Eastlake founder and architect, and Peter Randolph, Eastlake Technical Coordinator and karaoke extraordinaire.
IN THE CLUB
Tom used his time to speak about the history of the studio space, formerly the home of the Tavern Club, a private membership club open from 1927-2007. Known for its murals by Edgar Miller and John Warner Norton, the club’s illustrious members included Frank Lloyd Wright, Ludwig Mies van Der Rohe and Carl Sandburg.
He talked about the serendipity of moving Eastlake from its former home, Tribune Tower, to 333 N Michigan—both lively, creative spaces with rich histories full of vibrant characters, drama and intrigue. The Tavern Club opened during prohibition, after all.
ON SPEC
Peter, on the other hand, discussed the nature of the term “speculative” in architecture. City grids, he pointed out, are speculative, and everything Eastlake does starts with similar plans.
A regular grid establishes the idea of “city” in which we see plots occupied, under construction, or simply there, available to absorb whatever program the city may invent. An axial line fades into the horizon extending the boundaries of human occupation to infinity. Even if no city recreated this literally, the rubric was durable and often repeated. This kind of thinking filtered down to the level of individual buildings, ready to be populated with prefab designs from Sears Roebuck. What this speculative design is, fundamentally, is infrastructure.
Moving on to a major part of Eastlake’s repertoire, “spec suites,” Peter highlighted the thrill of designing a space that suggests a use, but is nonetheless open to other possibilities.
We design a framework for occupation. This framework may suggest a use, a program, or an articulation, but it is nonetheless open to other possibilities.
Speculative architecture is an architecture open to interpretation. In conceiving of space as an open matrix rather than a closed system it gives both the designers and the occupants agency over the space they inhabit. What the occupants choose may conform to our ideas, or not, but the beauty of the system is that it can accommodate both licit and illicit uses. The occupants may even use the space in transgressive ways, finding quirks within the design that they can subvert to their own purposes. It is not always an uninteresting phenomenon, and it can be pretty illuminating.
He continued with slides that showed several Eastlake spec suite projects.
And so, following a strictly commercial process, we are able to inject a series of social programs surreptitiously into buildings all over the city without disturbing or altering the fabric and functioning of the urban infrastructure. The great excitement of this kind of work is that, unlike many forms of architecture which are by their nature slow, deliberate, considered, and therefore tend to be reactionary, this method of design can accommodate not only the programs and activities that exist, but ones we haven’t yet thought of. In designing a rubric rather than a manual, a speculative space rather than a defined one, we can make architecture for a world different than our current one, and who says that isn’t good right now?
A lofted Model Office Suite in Willis Tower. Photo by Steve Hall.
A cozy lounge in 1 S. Dearborn. Photo by Steve Hall.
A lounge and conference center in 191 N Wacker. Photo by Steve Hall.
We look forward to attending—and hosting—PechaKucha in the future!
poster by Tony Cerna/Eastlake Studio














